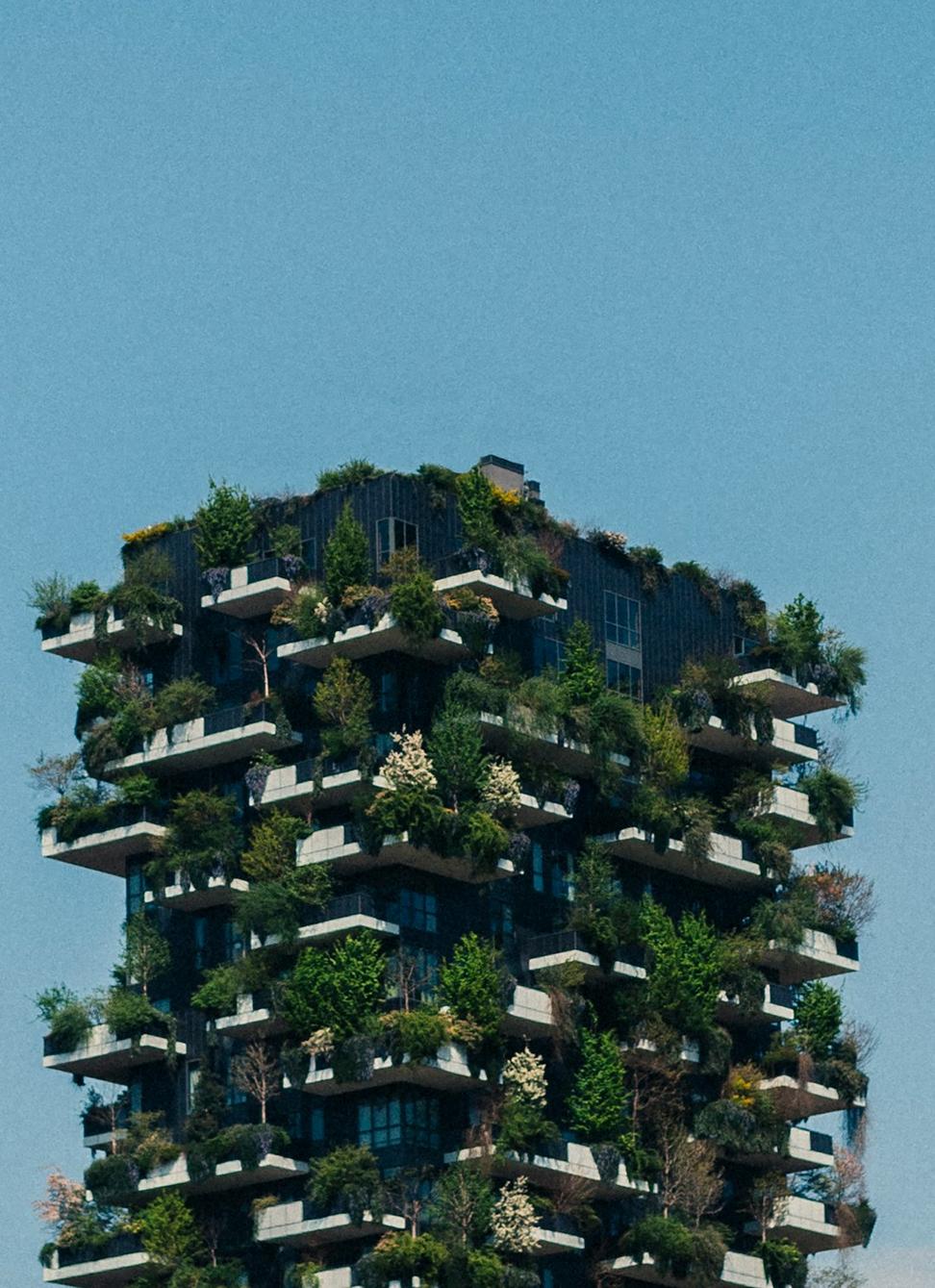
Lakeview Residence
A 3,200 sq ft family home that practically lives outdoors. Triple-glazed windows, passive solar heating, and a green roof that the neighbors can't stop talking about. Completed 2024.
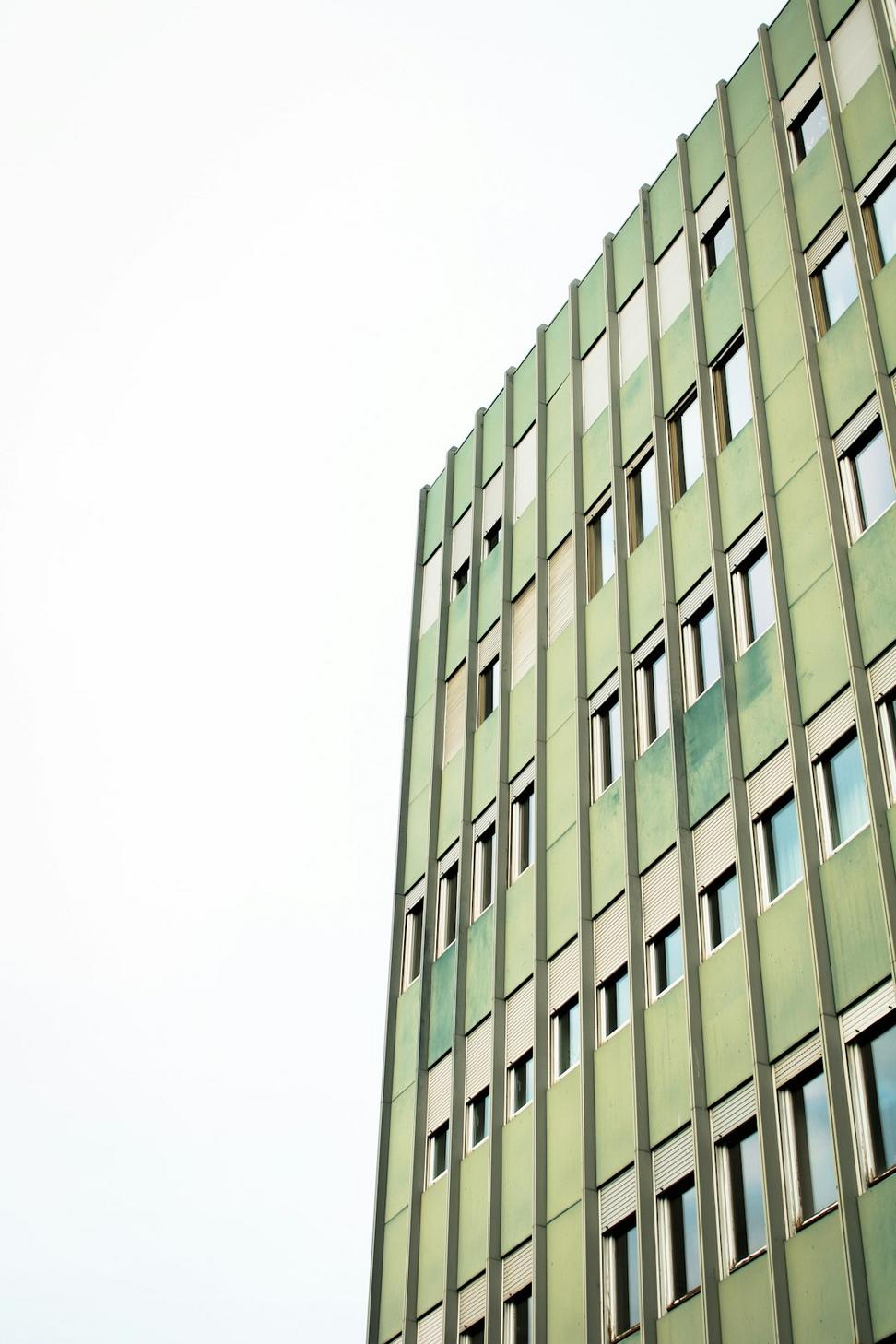
EcoTech Hub
This 45,000 sq ft office complex in downtown Toronto pushed us to think differently. Solar arrays on every south-facing surface, rainwater harvesting that handles 80% of irrigation needs, and open-concept workspaces that employees actually enjoy. The building practically runs itself.
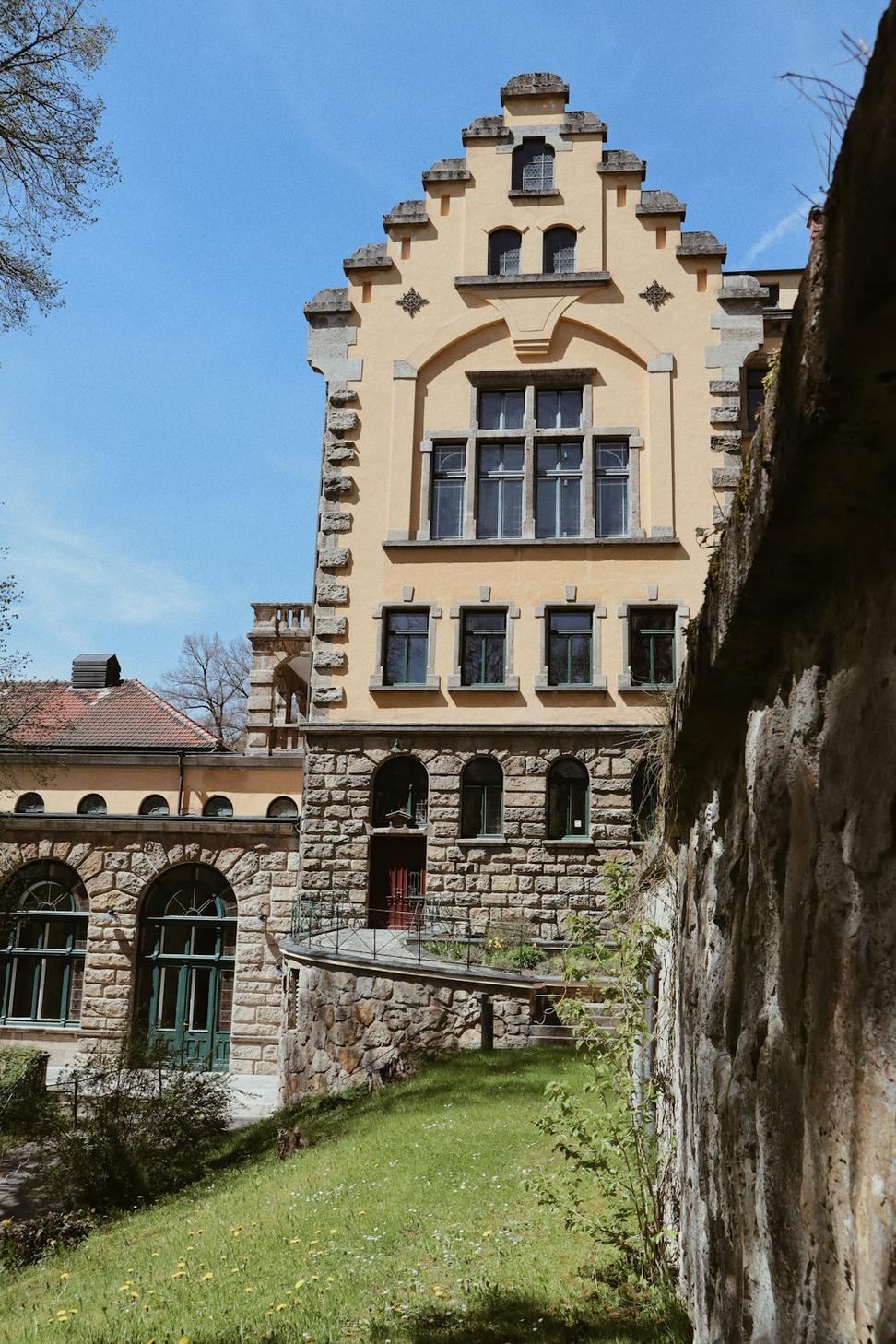
Queen Street Heritage Revival
Bringing a 1920s brick warehouse back to life wasn't easy, but man was it worth it. We kept the original timber beams and brick facade while sneaking in modern insulation and climate control. Now it's mixed-use retail and residential space that honors its past.
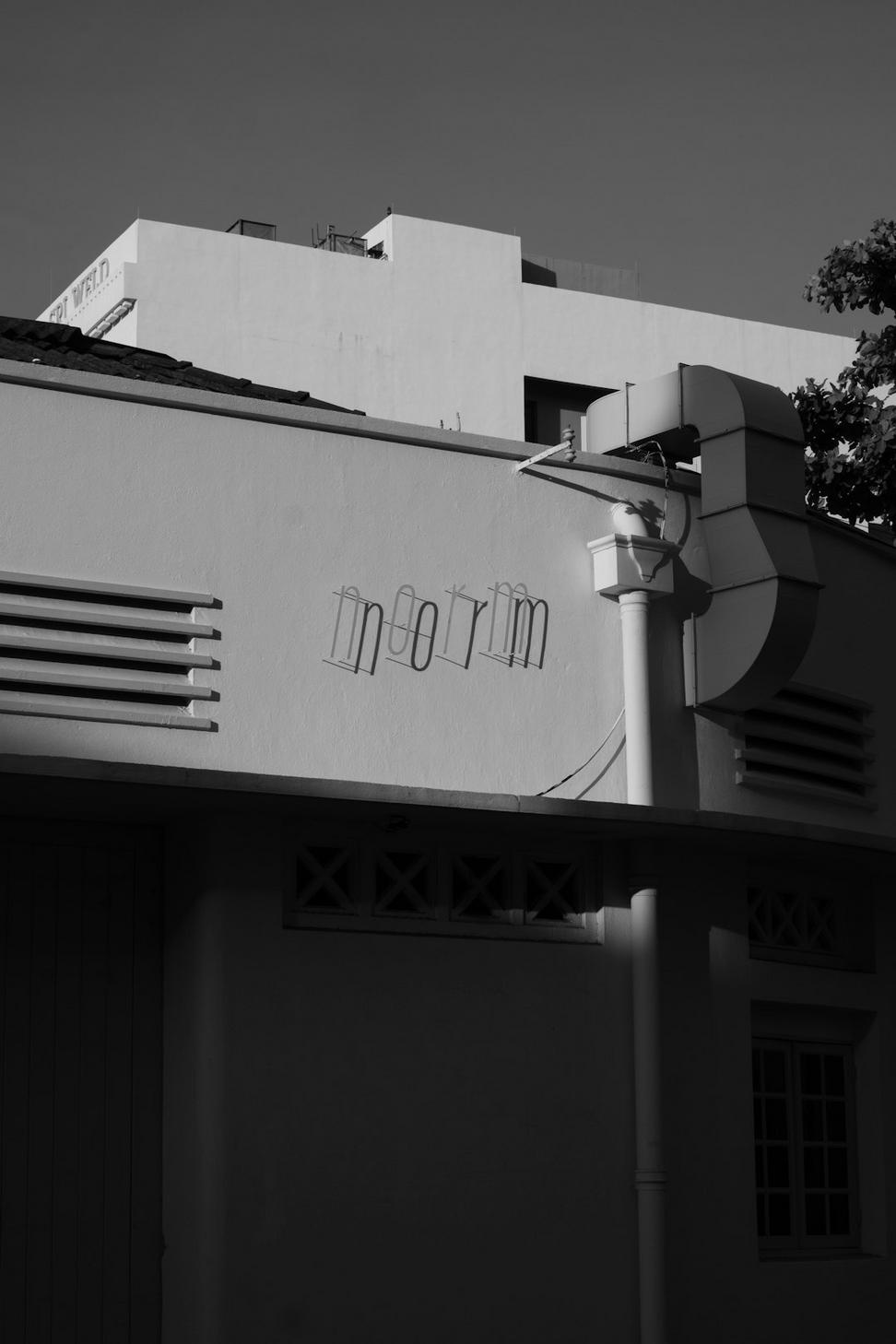
Riverside Townhomes
Six units that prove density doesn't mean sacrificing quality. Each townhome gets natural light from three sides, private green space, and geothermal heating that cuts energy bills in half. The waiting list is already ridiculous.
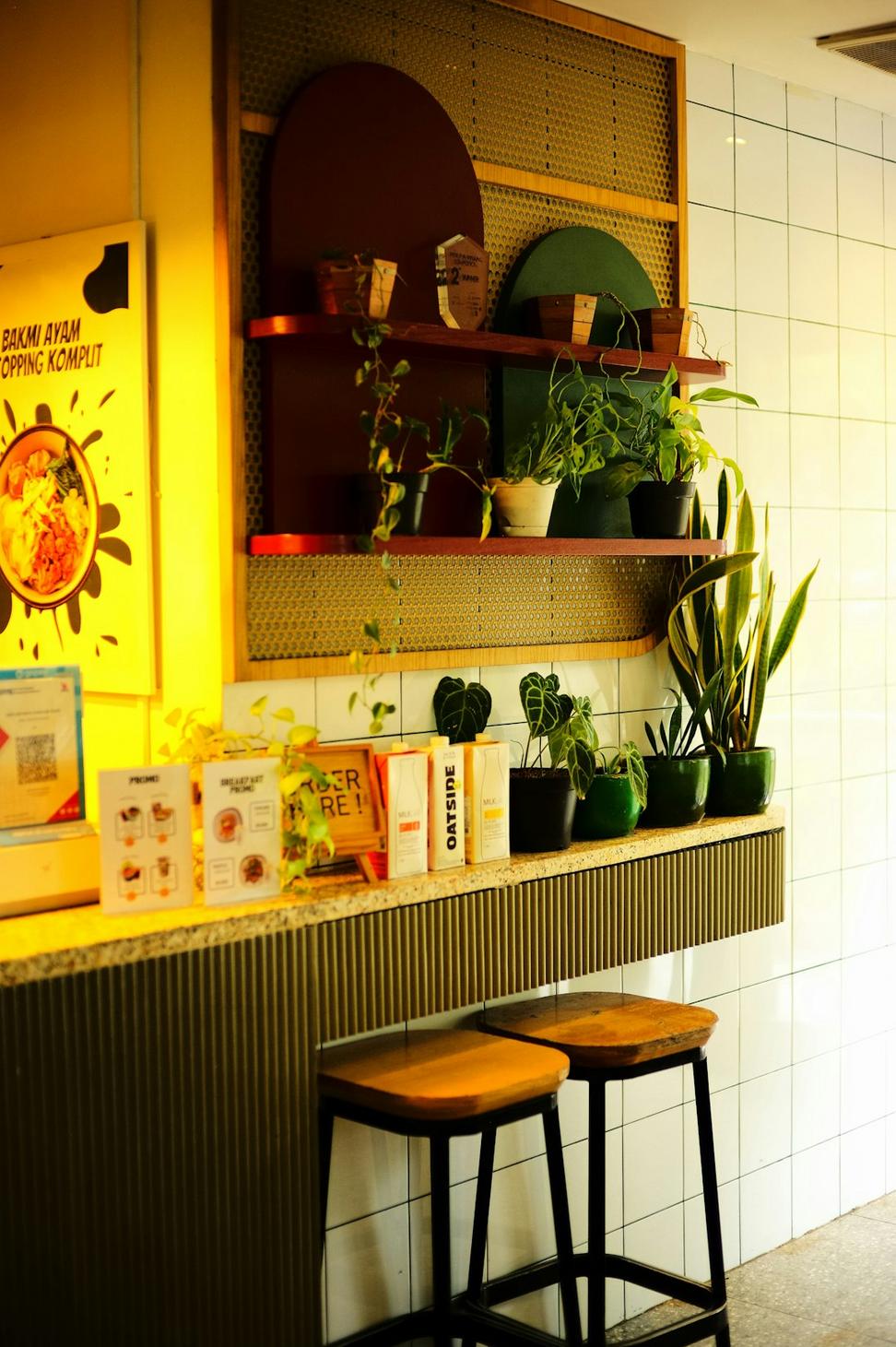
Harvest Kitchen & Market
A farm-to-table restaurant that walks the walk. Reclaimed wood throughout, living walls that actually improve air quality, and a rooftop garden where they grow herbs. The space feels alive because, well, it kinda is.
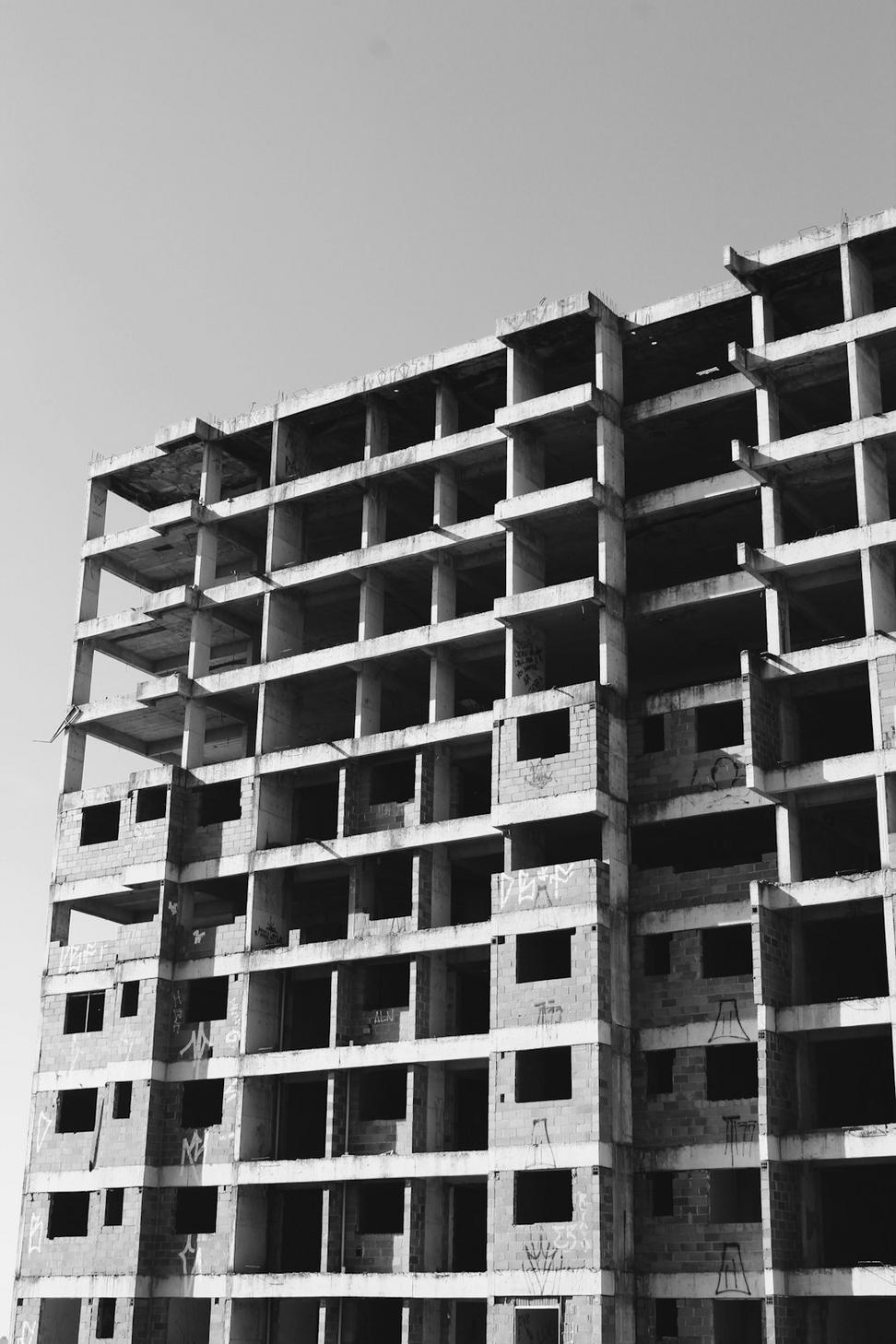
Junction Plaza Development
Mixed-use done right. Street-level retail, mid-level offices, and residential units on top. We fought hard for the public plaza in the center - it's become the neighborhood's living room. Community spaces matter just as much as private ones.
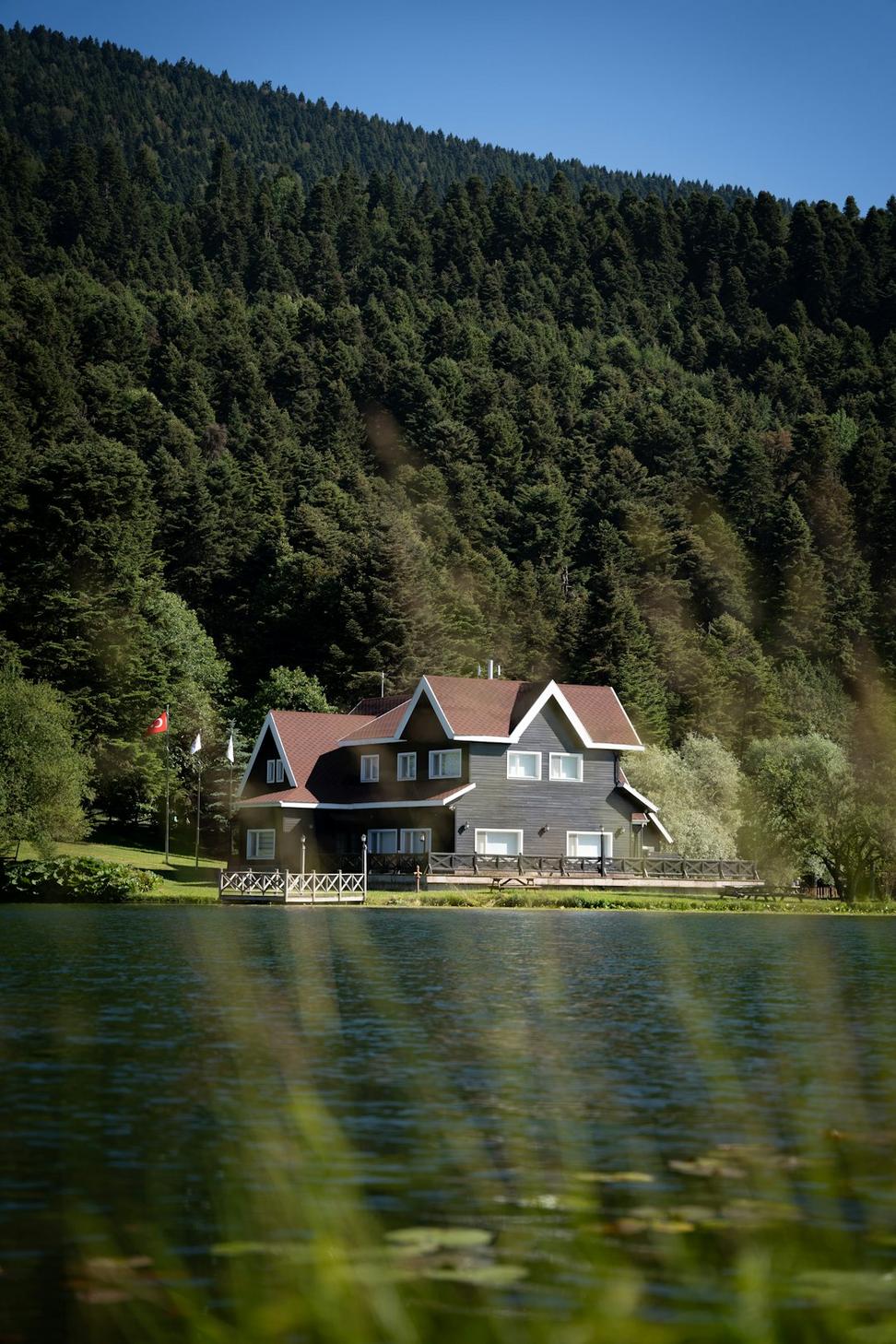
Muskoka Lake Retreat
Building on a rocky lakefront isn't for the faint of heart. We perched this 2,800 sq ft retreat on the natural stone outcrops, minimizing site disturbance. Floor-to-ceiling glass brings the lake inside, and the cantilevered deck feels like you're floating over the water.
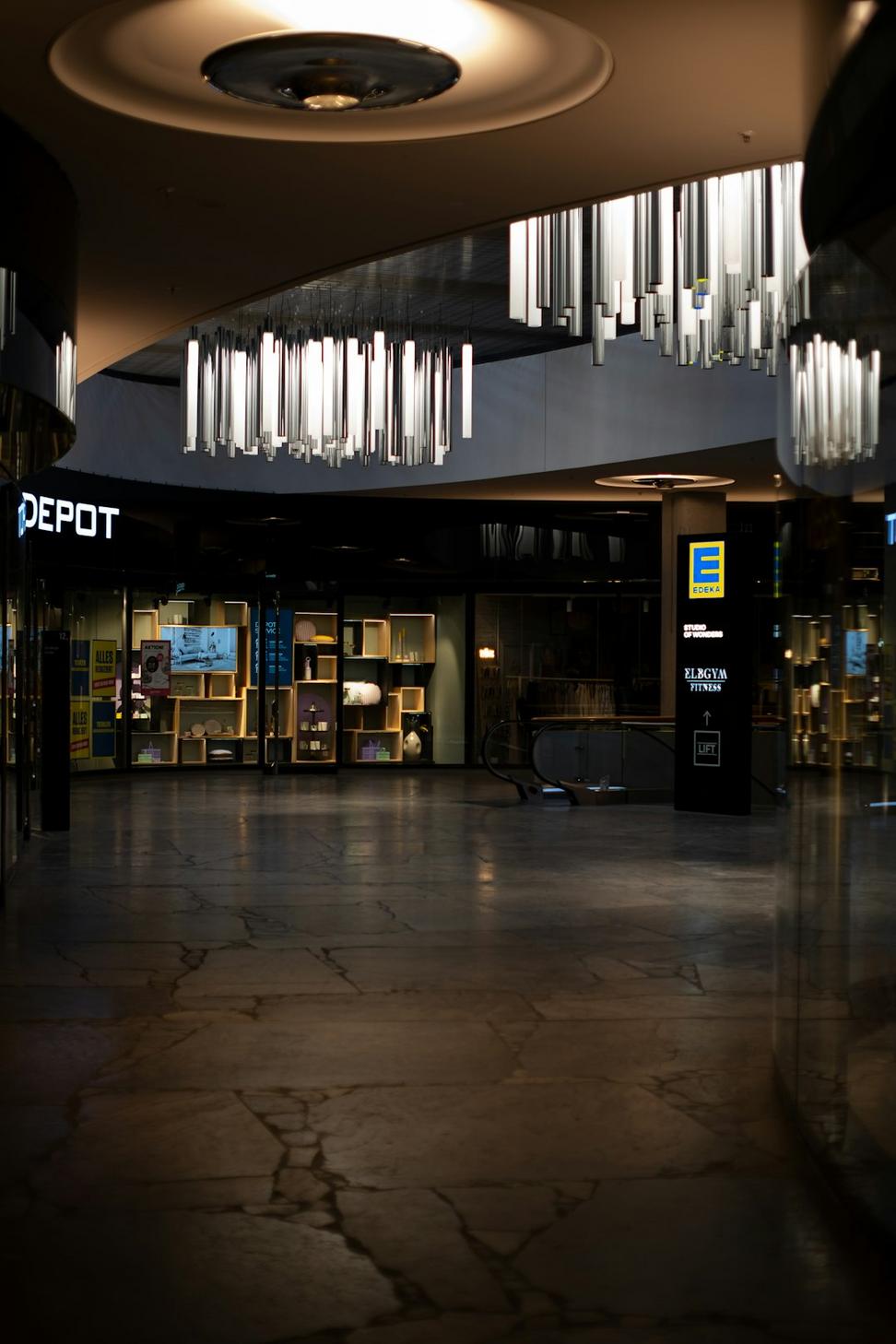
Urban Outfitter Flagship
Retail meets sustainability. LED lighting that adapts to natural daylight, reclaimed materials from old Toronto factories, and a design that'll look fresh in 20 years. Good design doesn't chase trends.
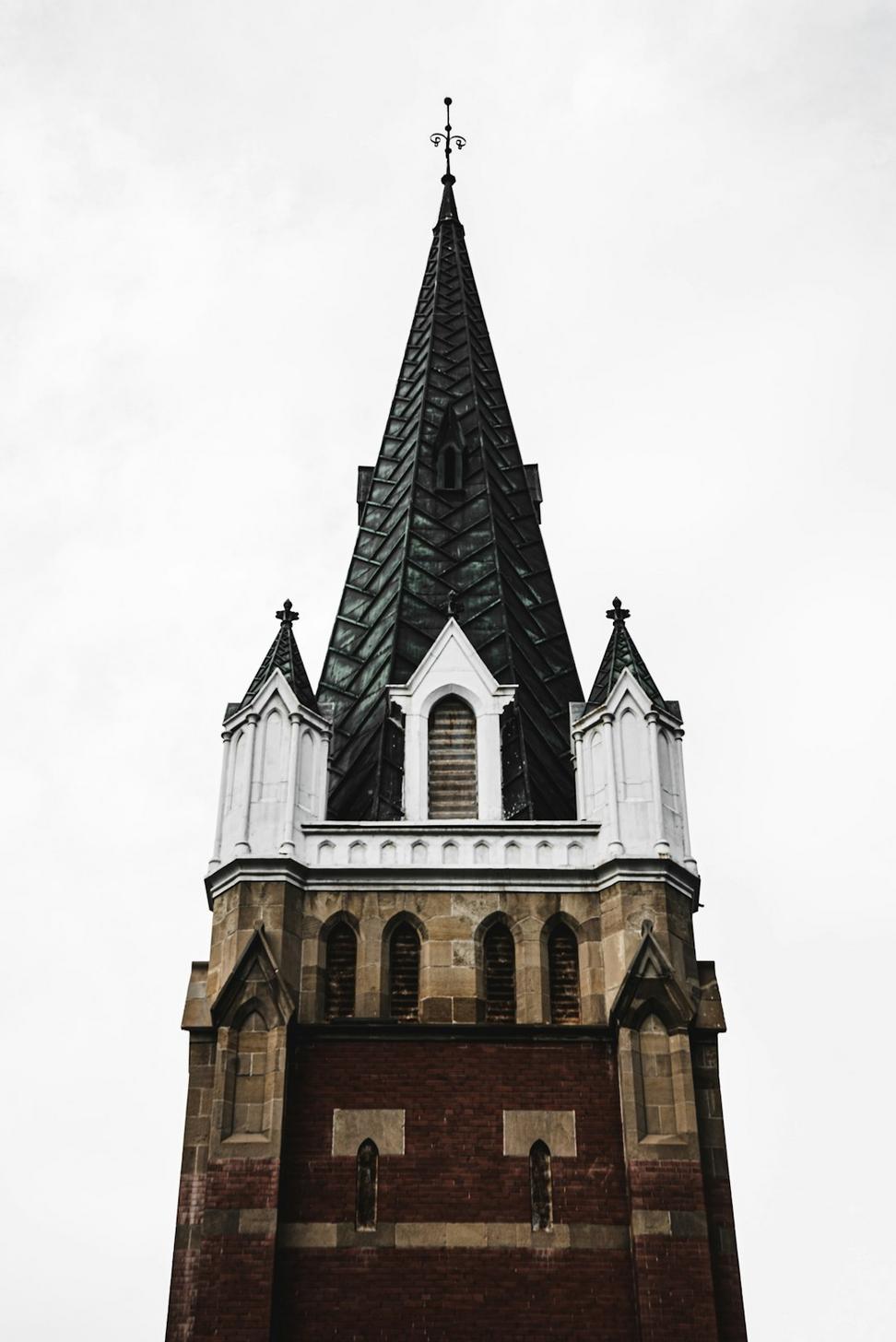
Trinity Lofts Conversion
Turning a 1890s church into four luxury lofts required serious creativity. We kept the vaulted ceilings, stained glass, and bell tower while adding modern living spaces. The original pews became custom furniture. History and comfort can coexist.
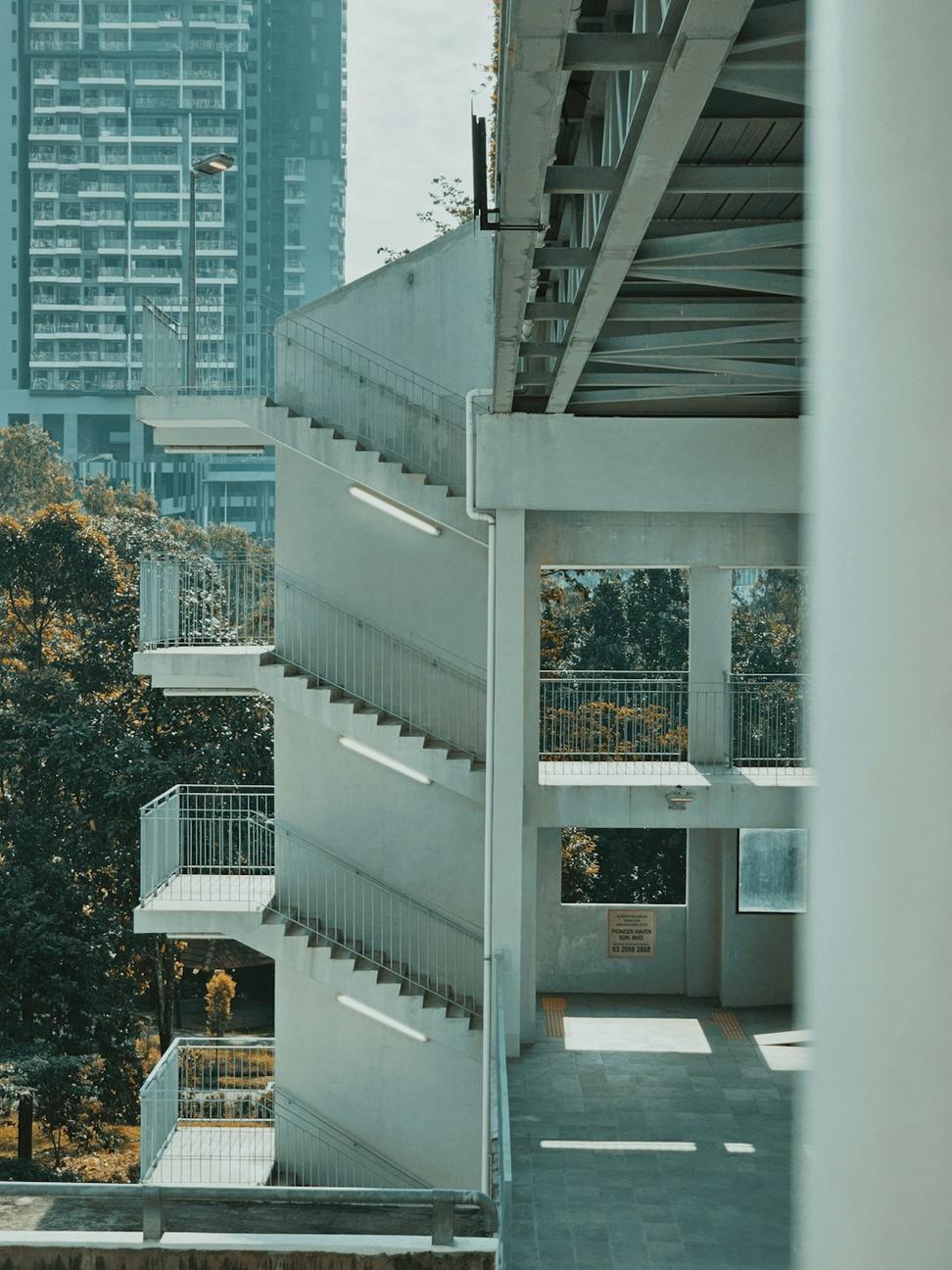
Greenway Commons Park
Public spaces need love too. This 3-acre urban park features native plantings, permeable pathways, community gardens, and a pavilion that hosts everything from farmers markets to concerts. It's quickly become the neighborhood's heartbeat.























